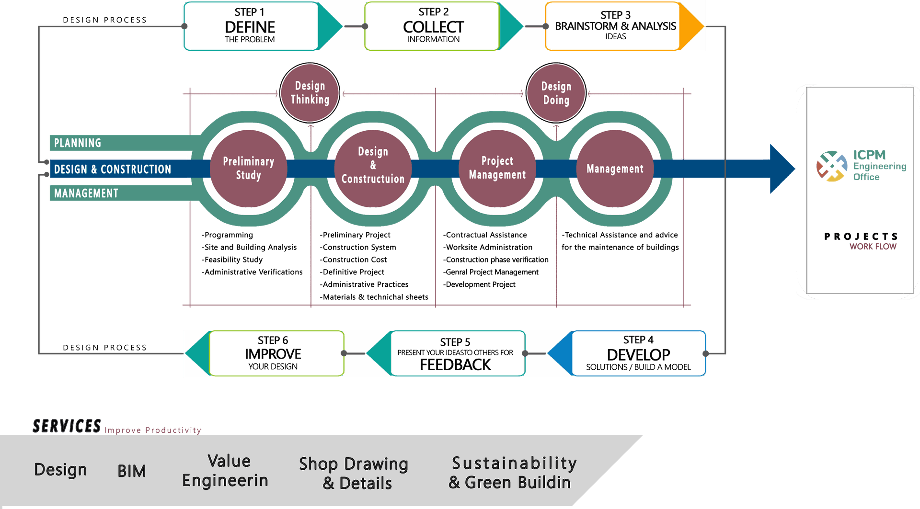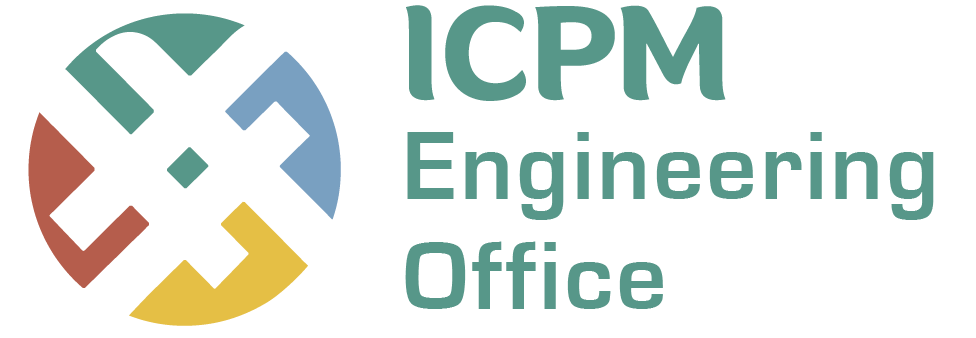Engineering Office


- Architecture Design
- Structural Design
- HVAC Design
- Electrical Design, High and Low current systems, CCTV, Security, Audio sound systems
- Plumbing & Drainage Design
- Urban Design
- Fire Design
- Central Kitchen Design
- Vertical Transportation Design and Re-validation of existing elevator system
- Detailed Specifications
- Bill of Quantity
- Architect of Record
- Interior Design and FF&E
- Lighting Design- Feature lighting building exterior and interior
- Buildings Theming and Branding
- Façade
- Facilities Programming and Space Planning
- Integrated Building Design
- Landscape Architecture
- Sustainable Building Design and Certifications
Shop Drawing
Architect will highlight all the provided details. They will compare provided information with the specifications and the other related drawings of project. The purpose of the shop drawings is to describe the specifications of the materials, the joining details, overall and detail dimensions of the product.
If we like to have a successful installation and satisfied client, communication pattern needs to be clear between the parties. We always recommend to check all shop drawings set double time before the emailing 3rd party. The shop drawings need to be exact. It is really hard to turn back after approved shop drawing set. It costs wasting time and money. Shop Drawings Services ready to prepare your next drawing set.
- Architectural shop drawings
- Structural Shop Drawings
- Steel Shop Drawings
- Facade Shop Drawings
- HVAC Duct Shop Drawings
- Plumbing Piping Shop Drawings
- Rebar shop drawings services
- Metal Wall Cladding Shop Drawings
- Cladding Shop Drawings
- Stair Railing Shop Drawings
- MEP & HVAC Shop Drawings
- Electrical shop drawings
- Curtain wall shop drawings
- Glazing shop drawings
- Door & Window shop drawings
- Handrail shop drawings
- Glass shop drawings
- Storefront shop drawings
- Glass entrance shop drawings
- Landscape shop drawings


BIM
we offer our global clientele collaborative BIM solutions with LOD options ranging from 100, 200, 300, 400 & 500. With our engineering center and our team of 50+ proficient BIM engineers is capable of offering services ranging from development of BIM models from 2D files, documentation in BIM, clash detection to delivering 7D BIM models for infrastructure management.
- Architectural BIM Services
- Structural BIM Services
- MEP BIM Services
- BIM Drafting and Drawings
- 3D BIM services
- 4D BIM (Scheduling Services)
- 5D BIM (Estimating Services)
- 6D BIM Services (Sustainability Services)
- 7D BIM Services (Facility Management)
- Revit family creation
- BIM Coordination
- BIM clash detection and risk mitigation
- Building Information Modelling - ISO 19650
- Scan to BIM services
- Landscape Modeling
- Architectural Drafting
- Construction Estimating Services
- Structural Shop Drawings
- As Built Drawings
- Structural Steel Detailing
- Precast Detailing/Modeling
- Mechanical Equipment Modeling
- Clash Detection and Resolution
- Isometric Installation Drawings
- MEP Design Coordination
- Quantity Take Off & BOMs
- 3D Modeling
- ACP Detailing
- Curtain Wall Detailing
- Precast modeling in Revit
- Fabrication Drawings
- Detailed Schedules
- Shop Drawings
- Making Plan, Layout and Elevation Views
- Bill of Materials and Bill of Quantities
Value Engineering
Value engineering most often takes place after a design (functional or detailed) has taken place, although the best time to do it is actually before design. A value analysis is undertaken whereby practitioners or subject matter experts gather together to perform the value methodology. The standard job plan consists of 6 phases:
- Value Engineering / Value Analysis
- Life Cycle Costing
- Functional Analysis
- Fast Diagram
- Risk Analysis
- Cost Estimation & Cost Model
- Options Screening
- VE recommendations
-
Performance Attribute Matrix


Sustainability and Green Building
By collaborating with architects, engineers, building designers, contractors and material manufacturers, we are developing an array of chemistries, formulations and materials. These technologies enhance performance, durability, aesthetics and sustainability across the entire built environment. From roads to roofs, from homes to high-rises, we offer solutions that reduce waste, improve efficiency and ultimately achieve the goal of development that is as environmentally friendly as it is visually appealing and structurally and functionally robust.
- Sustainability Evaluation
- LEED Design Consultancy
- LEED Design Commissioning
- LEED Construction Supervision
- Develop indoor air quality plan
- Energy Analysis / Energy Modeling
- Structural Analysis
- Lighting Analysis
- Mechanical Analysis
- Green materials and product analysis
- Building sustainability and carbon services, including carbon
- Footprint analysis and other services such as ‘life cycle assessment’ and ‘remaining lifetime predictions’
- Energy Management Systems and ISO 50001
- Failure analysis (e.g., product defect evaluation) .
- Building materials assessment
- Energy audits
- Indoor environmental quality assessment
- Material defect investigations
- Code and regulation evaluations
- Construction claims/delays
- Site characterization
- Water quality and quantity evaluations
- Assessment and repair of building damages
- Storm water, erosion, and sedimentation management and investigations
